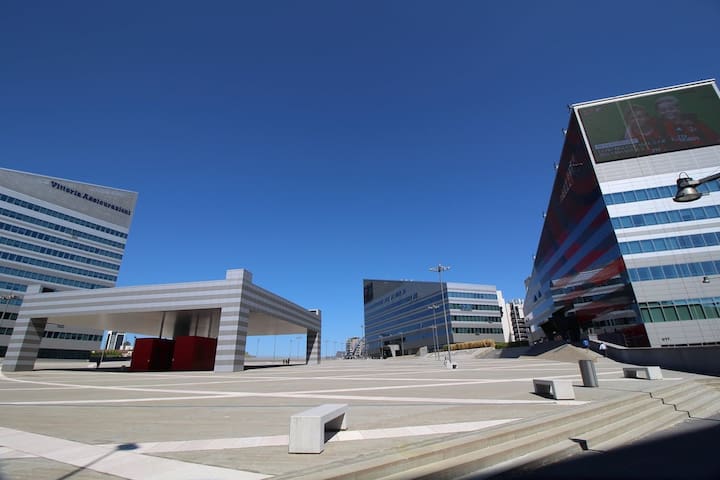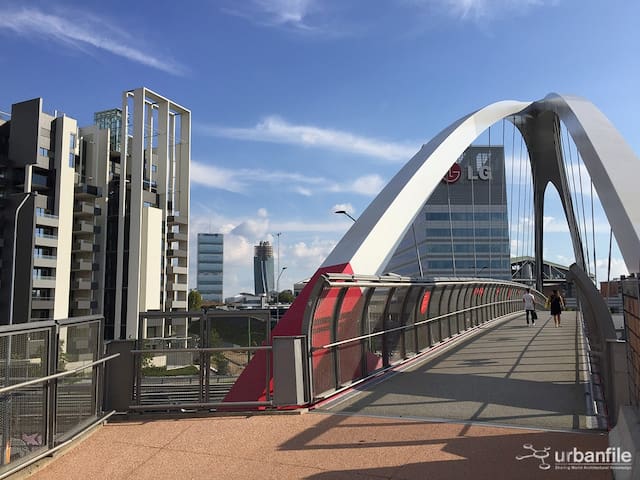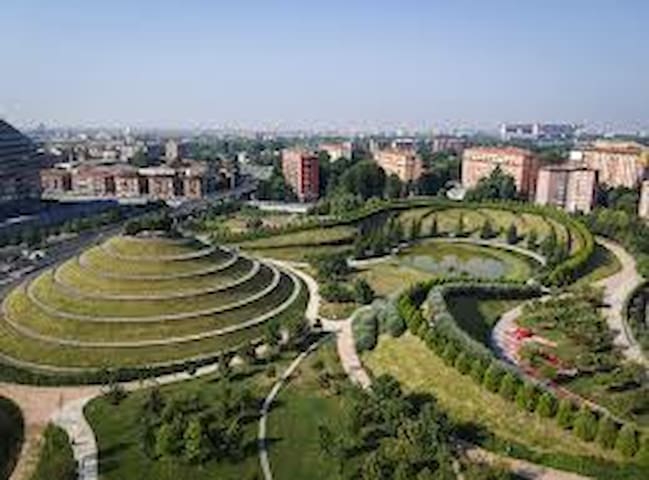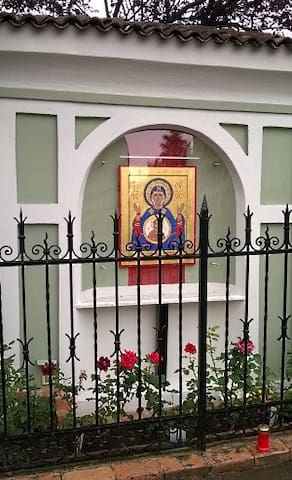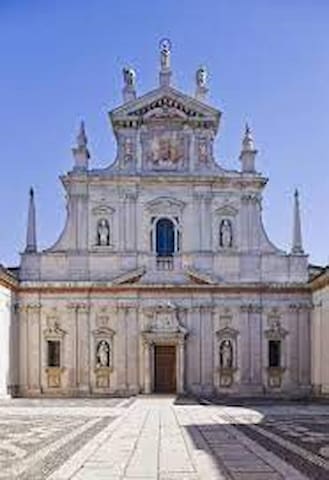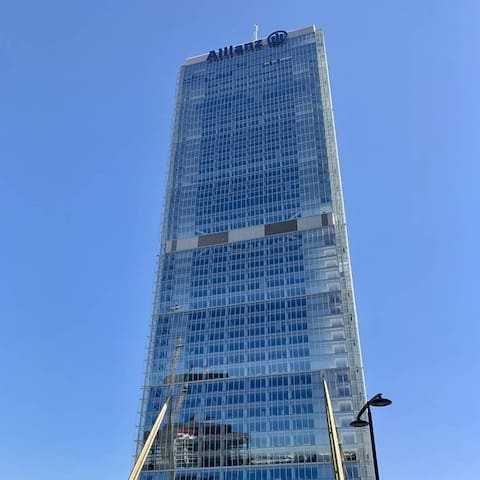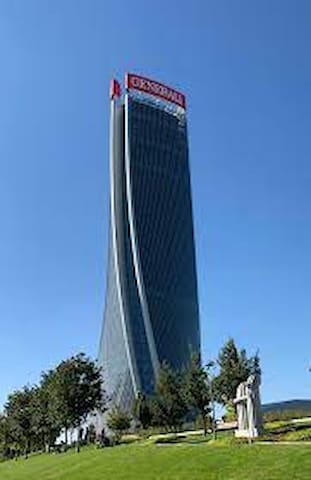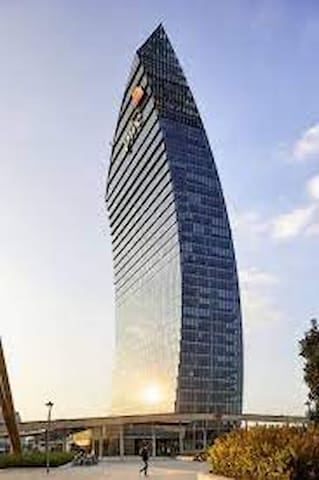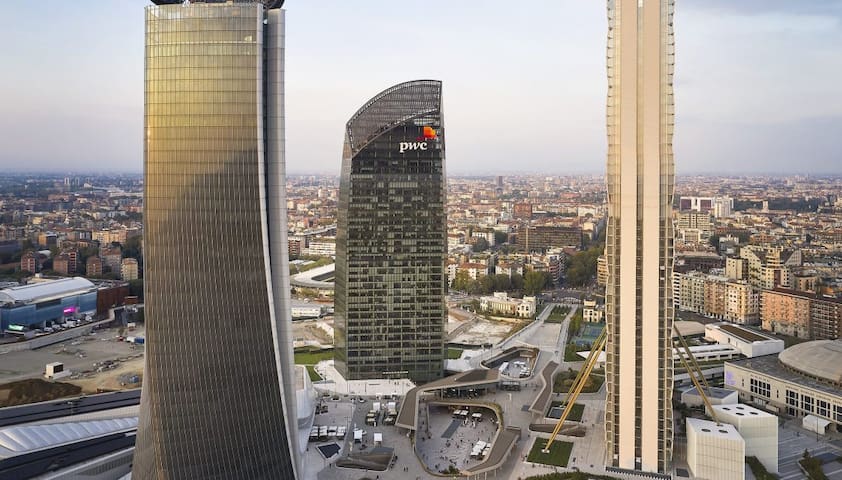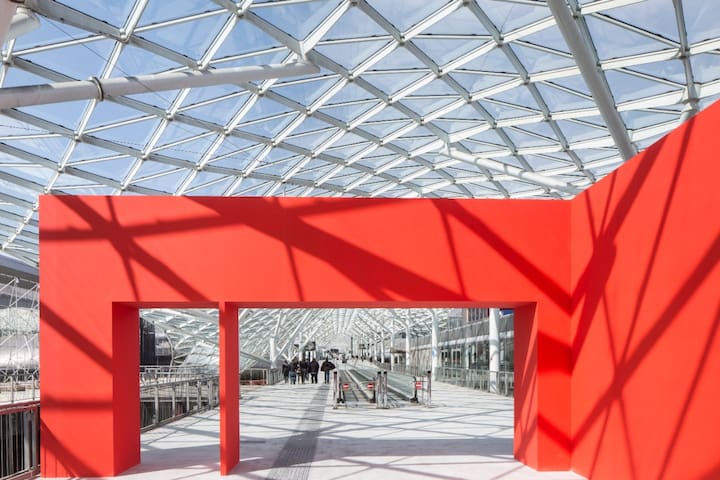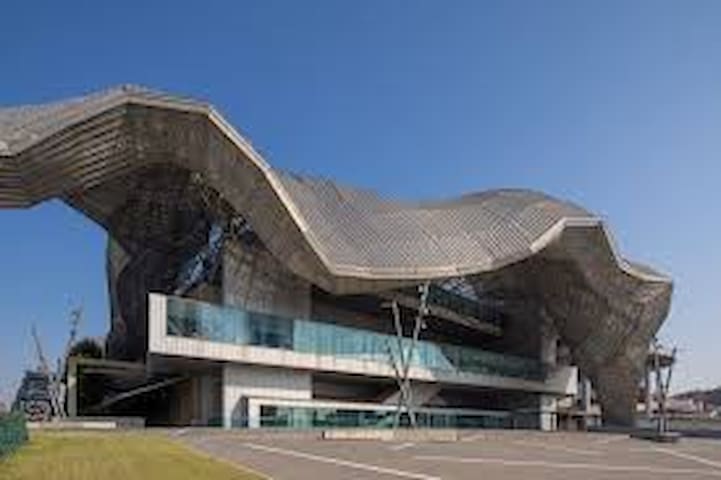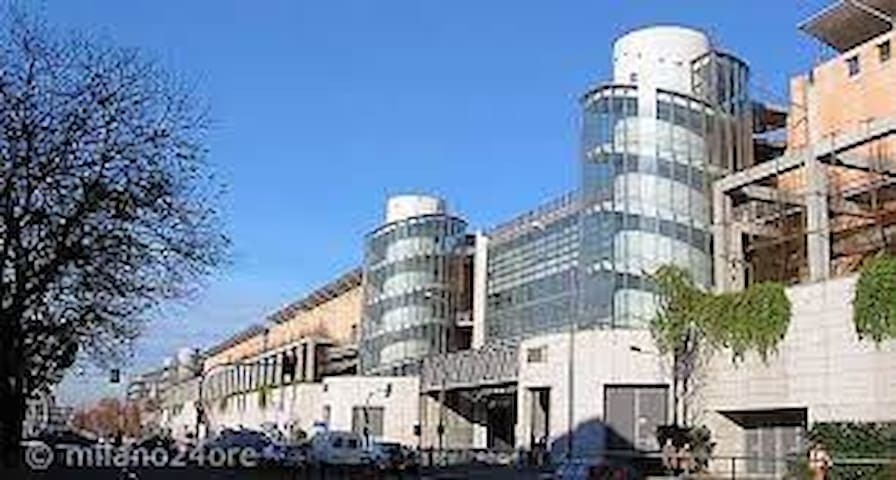Walking in the district
Squares, bridges, parks
Piazza Gino Valle is the largest square in Milan. Opened to the public in 2015 (Expo) is a particular square where different architectural structures are arranged around a large sloping surface, meeting place for skaters and skateboarders.
During summer, this is one of the squares where Anteo Spazio Cinema organizes "Cinema itinerante" (outdoor movies in the city districts).
Save this picture!
https://fondoambiente.it/luoghi/piazza-gino-valle
Piazza Gino Valle
Piazza Gino Valle is the largest square in Milan. Opened to the public in 2015 (Expo) is a particular square where different architectural structures are arranged around a large sloping surface, meeting place for skaters and skateboarders.
During summer, this is one of the squares where Anteo Spazio Cinema organizes "Cinema itinerante" (outdoor movies in the city districts).
Save this picture!
https://fondoambiente.it/luoghi/piazza-gino-valle
Designed by Arup, the 120 meters long bridge connects the Portello Park to Gino Valle square (see).
For details see for example https://www.alphadistrict.it/post/passerella-viale-serra
Passerella Ciclopedonale Serra
34 Viale Renato SerraDesigned by Arup, the 120 meters long bridge connects the Portello Park to Gino Valle square (see).
For details see for example https://www.alphadistrict.it/post/passerella-viale-serra
A relaxing and peaceful place where to walk, run, read a book, and discover the meaning of "natural" geometries, following the rhythm of time (prehistory, history and the future).
The hill is a little more than 20 metres high and has been raised since the early 2000s, using the excavation materials of new buildings built nearby. It has been designed by Charles Jencks and the LAND studio and is located in a large urban park covering an area of about 70,000 m², an area that once housed the Alfa Romeo car workshops (the exact name is indeed Parco Industriale Alfa Romeo).
https://www.charlesjencks.com/projects-spirals-of-time
https://www.landsrl.com/portfolio-land/portello-park
31 lokale inwoners raden aan
Parco del Portello
31 Viale Renato SerraA relaxing and peaceful place where to walk, run, read a book, and discover the meaning of "natural" geometries, following the rhythm of time (prehistory, history and the future).
The hill is a little more than 20 metres high and has been raised since the early 2000s, using the excavation materials of new buildings built nearby. It has been designed by Charles Jencks and the LAND studio and is located in a large urban park covering an area of about 70,000 m², an area that once housed the Alfa Romeo car workshops (the exact name is indeed Parco Industriale Alfa Romeo).
https://www.charlesjencks.com/projects-spirals-of-time
https://www.landsrl.com/portfolio-land/portello-park
Religious buildings
In Via Gallarate, after n. 94, between via Catullo and via Tibullo, there is a small sacred "aedicula". Completely abandoned in the pst years, it was restored in 2015.
Via Gallarate, 94
94 Via GallarateIn Via Gallarate, after n. 94, between via Catullo and via Tibullo, there is a small sacred "aedicula". Completely abandoned in the pst years, it was restored in 2015.
Founded in 1349, a historic place to visit.
Guided visits. Hours and info on the official website: https://certosadimilano.com/
Other info (only Italian) on: https://www.lombardiabeniculturali.it/architetture/schede/LMD80-00412/
28 lokale inwoners raden aan
Garegnano Charterhouse
28 Via GaregnanoFounded in 1349, a historic place to visit.
Guided visits. Hours and info on the official website: https://certosadimilano.com/
Other info (only Italian) on: https://www.lombardiabeniculturali.it/architetture/schede/LMD80-00412/
Non-religious buildings
Designed by the Japanese architect Arata Isozaki, it is one of the three "towers" of Piazza Tre Torri. Headquarters of the insurance company Allianz, this 209-meters tall skyscraper is also called "Il Dritto" (=the straight one).
If you like urban architecture, a place where to go to take pictures in the sunshine.
Allianz Tower
3 Piazza Tre TorriDesigned by the Japanese architect Arata Isozaki, it is one of the three "towers" of Piazza Tre Torri. Headquarters of the insurance company Allianz, this 209-meters tall skyscraper is also called "Il Dritto" (=the straight one).
If you like urban architecture, a place where to go to take pictures in the sunshine.
This 177-meters-tall "tower" is one of the three towers (skyscrapers) of Piazza Tre Torri. Headquarters of the insurance company Generali, its twisting geometry has been designed by the architect Zaha Hadid. It is also called "The Storto" (= the twisted one). If you like urban architecture, go there in a sunny day for beautiful pictures with mirroring effects between the skyscrapers.
Note: height including the Generali sign at the top = 192 meters
7 lokale inwoners raden aan
Generali Tower
1 Piazza Tre TorriThis 177-meters-tall "tower" is one of the three towers (skyscrapers) of Piazza Tre Torri. Headquarters of the insurance company Generali, its twisting geometry has been designed by the architect Zaha Hadid. It is also called "The Storto" (= the twisted one). If you like urban architecture, go there in a sunny day for beautiful pictures with mirroring effects between the skyscrapers.
Note: height including the Generali sign at the top = 192 meters
This 175-meters-tall "tower" is one of the three towers (skyscrapers) of Piazza Tre Torri. Headquarters of the company PWC, it has been designed by the Libeskind architects studio. It is also called "Il Curvo" (= the curved one). If you like urban architecture, go there in a sunny day for beautiful pictures with mirroring effects between the skyscrapers.
Libeskind Tower
Piazza Tre TorriThis 175-meters-tall "tower" is one of the three towers (skyscrapers) of Piazza Tre Torri. Headquarters of the company PWC, it has been designed by the Libeskind architects studio. It is also called "Il Curvo" (= the curved one). If you like urban architecture, go there in a sunny day for beautiful pictures with mirroring effects between the skyscrapers.
CityLife is one of the largest urban regeneration projects in the recent history of Milan.
The international competition for regenerating the area has was won by a consortium including architects Zaha Hadid, Arata Isozaki and Daniel Libeskind, who have designed the three iconic commercial high rise buildings (the "towers") of the square, called Piazza Tre Torri (= three towers square). The square has been designed by One Works, that have also designed the surrounding urban park. See https://www.one-works.com/our-works/citylife-milan-urban-park
For a brief description of the three towers see the corresponding listed item.
Piazza Tre Torri
Piazza Tre TorriCityLife is one of the largest urban regeneration projects in the recent history of Milan.
The international competition for regenerating the area has was won by a consortium including architects Zaha Hadid, Arata Isozaki and Daniel Libeskind, who have designed the three iconic commercial high rise buildings (the "towers") of the square, called Piazza Tre Torri (= three towers square). The square has been designed by One Works, that have also designed the surrounding urban park. See https://www.one-works.com/our-works/citylife-milan-urban-park
For a brief description of the three towers see the corresponding listed item.
The fieramilano exhibition district has been designed by the famous architect Massimiliano Fuksas. Spreading over 20 large pavilions located on both sides of a 1-kilometre-long pedestrian street, Fiera Milano is one of the largest exhibitions district in the world.
The sail is the symbol of the exhibition district and connects pavillons, conference venues and meeting rooms.
It is made of 40,000 pieces of glass and is 38,000 square meters wide.
Fiera Milano | Rho
Corso ItaliaThe fieramilano exhibition district has been designed by the famous architect Massimiliano Fuksas. Spreading over 20 large pavilions located on both sides of a 1-kilometre-long pedestrian street, Fiera Milano is one of the largest exhibitions district in the world.
The sail is the symbol of the exhibition district and connects pavillons, conference venues and meeting rooms.
It is made of 40,000 pieces of glass and is 38,000 square meters wide.
Designed by architect Pierluigi Nicolin, it is one of largest and most modern conference centre in Europe. It is characterized by the original comet-shaped roof.
82 lokale inwoners raden aan
MiCo Milano Congressi
13 Via GattamelataDesigned by architect Pierluigi Nicolin, it is one of largest and most modern conference centre in Europe. It is characterized by the original comet-shaped roof.
The city exhibition district of Fiera Milano, comprised of 4 stands built in the 1990s. 54 thousand-square-metre wide, it has 10 pedestrian entrances. It is close to MiCo (see)
82 lokale inwoners raden aan
Fieramilanocity
Viale Lodovico ScarampoThe city exhibition district of Fiera Milano, comprised of 4 stands built in the 1990s. 54 thousand-square-metre wide, it has 10 pedestrian entrances. It is close to MiCo (see)

